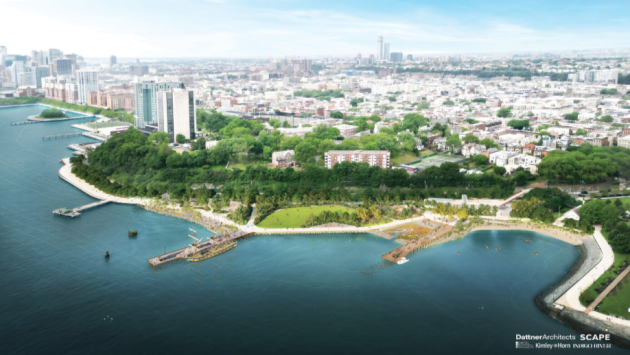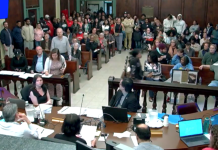The City of Hoboken revealed their final Maritime Park concept that includes a skate park, flexible lawn, community building, and tidal marsh.

By John Heinis/Hudson County View
“I am incredibly proud that we are officially moving forward with the final design of Maritime Park, an effort that is the culmination of years of community planning and advocacy,” Mayor Ravi Bhalla said in a statement.
“This park will benefit generations upon generations of Hoboken residents and families, while once and for all connecting the final piece of our waterfront. I offer my sincere thanks to all of the residents and community groups who helped shape this final design and look forward to the future groundbreaking!”
The final concept design, done by Manhattan-based Dattner Architects, proposes expansive active and passive recreational spaces including an expanded beach and new Learning Pier for increased shoreline access, and a play area featuring natural materials and structures.
The Hudson River Waterfront Walkway would be extended through the park along the river’s edge to complete the final segment along Hoboken’s waterfront.
Additionally, a pedestrian bridge connecting Maritime Park and Elysian Park, which is located on the bluff adjacent to Maritime Park, could be built as part of this project to increase access for residents arriving from the west.
The concept also celebrates and pays tribute to the cultural and historical importance of Hoboken’s working waterfront by establishing the Maritime Pier and a new community building.
Both the pier and community building include areas to host educational programming, display local cultural artifacts, and enjoy scenic views of the Hudson River. The pier could be built to allow for the docking of historic vessels where residents could participate in interactive experiences while docked or sailing.
Furthermore, ecological and resiliency features include on-site stormwater management through rain gardens and bioswales, and a robust tree canopy to reduce the impacts of the urban heat island effect.
The project team also designed the park’s programming and topography in a manner that anticipates sea level rise over the next century.
Maritime Park will be constructed at the former Union Dry Dock site along Hoboken’s waterfront in the 2nd Ward.
The park will be approximately 8 acres, including both land and water space, with construction anticipated to begin through a phased approach starting in 2025.
The final concept design for Maritime Park will be presented to the Hoboken Planning Board on Thursday, November 9th, at 7 p.m., and pending approval, to the Hoboken City Council on Monday, November 13th, at 7 p.m.
The city council unanimously awarded a $1.17 million contract to Dattner Architects back in February, the same night they approved a three-year lease – with the option of a two-year extension – with New York Waterway, as HCV first reported.











New York Waterway is here to stay, we promise
Over our dead body as they say….
Silly Ravi, Tricks are for Kids… you need to stop pulling them on Hoboken
We see you
Kudos to Councilwoman Tiffanie Fisher for her part in bringing another amazing new open space to the Second Ward.
This park is another Bhalla failed promise. 5 years from now, he will be in prison with Bob and Gurbir, and New York Waterway will be pumping diesel in and sullage out of their boats in their new maintenance and operations facility at Union Dry Dock.
Smoke and Mirrors, Ravi!