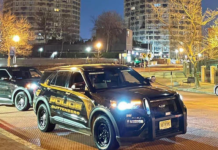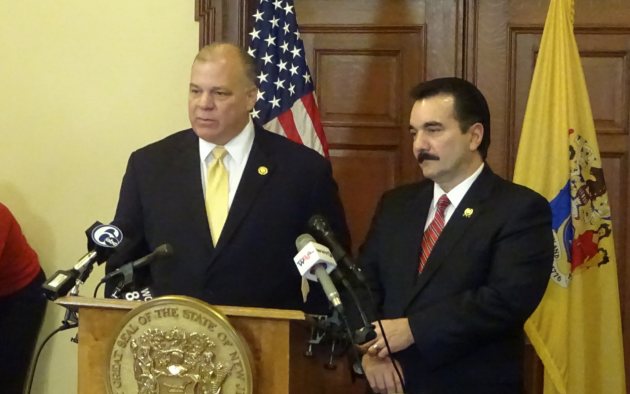The $230 million Rebuild By Design project had residents leaving a public meeting with mixed feelings last night, particularly for the design on Washington Street.
[fve]https://www.youtube.com/watch?v=0oSKBjm6et4[/fve]
Concerns shared on the designs of Zone 1, Zone 2 and Zone 3 – which included Weehawken Cove and the NJ Transit terminals, Washington Street and Garden Street -Â mentioned parking and store access, as well as traffic during rush hour, on Washington Street.
The unveiling of the designs were led by Ken Spahn of Dewberry Engineering Inc., who reintroduced the top three alternative plans of design.
There are three alternatives for the resist designs, which included the Delay, Store and Discharge (DSD) aspect included:
Alternative 1: A waterfront alignment
Alternative 2: This includes NJ Transit Light Rail, and redesign on to 15th Street to Washington Street.
Alternative 3: This in north end as well, has an alley way that
runs between Garden Street and Washington.
Laura Baird, the partner and director at the Office for Metropolitan Architecture (OMA) and Daniel Pittman, the OMA Business Manager for Strategy and Innovation, explained the concepts of the seven design zones.
Each zone is broken up to pinpoint the potential of each space. Each design zone includes the associated alternative options.
For example in Zone 1, Alternative 1, for the Lincoln Harbor Ferry Stop, the designs would include either a “terraced†or “kiosk†design. Alternative 1 for the Weehawken Park Space would include either a “steppedâ€, “sloped†or “sheltered†design.
For Zone 2, Harborside Park, which shares all three alternative designs, would have either a “water facing,†“urban facing,†or “multi-directional†design.
These designs can also include an urban lawn, beach or “playscape.”
Zone 3 included a Washington Street design that got the most reaction from the residents on hand.
Washington Street is part of the Alternative 2 alignment and it currently will not take away any parking spaces on the street.
One design suggests a “pedestrian island,†which is an elevated public square with parking tucked underneath.
The other option is to have a soft play area, where you have pockets of rest.
Another design included “parklets,†with Washington extending it’s sidewalk space.
After the presentation, there were Breakout work stations assigned with specific zones showcasing the associated designs.
Hoboken Mayor Dawn Zimmer was present at Work Station 1, which include Zones 1, 2, and 3 and helped answer questions on the designs for Washington Street, the Hudson Bergen Light Rail and Garden Street.
Comments were posted at each work station, all of which were collected and considered, as well as posted on the Rebuild by Design Hudson River website.
“We want to hear what your ideas are, we want to hear your feedback.†explained Mayor Zimmer.
There were over 60 people willing to participate in the hearing.
The new infrastructure is targeted for 2022 and it is estimated to take three-and-a-half years of construction for completion.








