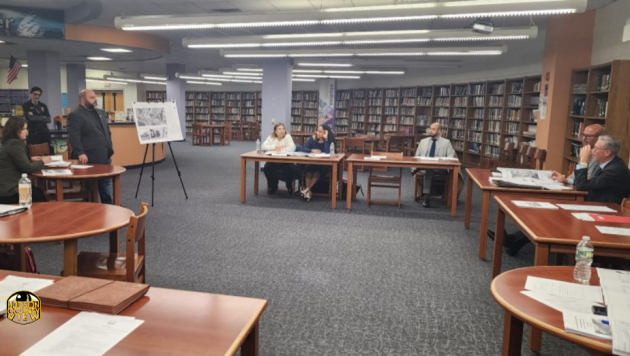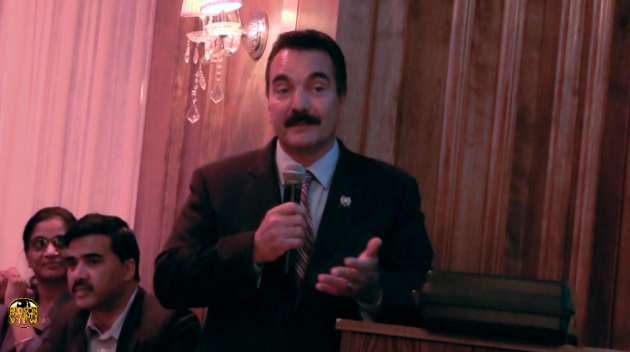The Union City Planning Board approved an amended version of the Palisades Vista project to settle a lawsuit they filed after they got voted down in July 2021.
By Daniel Ulloa/Hudson County View
The initial proposal at 2115 Palisade Ave. included two, four-story buildings near the city’s border with Weehawken.
They filed a lawsuit in Hudson County Superior Court in November 2021 challenging the board’s ruling and ultimately returned with a plan yesterday that requested a subdivision and two, new three-family homes.
“There would be a subdivision of the property. The existing house would remain, and that it would be utilized as a three-family dwelling. The subdivided lot would be a two-family home,” Board Counsel Brian Chewcaskie explained.
Chewcaskie added that preserving the existing structure was critical and that the board did not have much leeway in evaluating the new plan in order to honor the court settlement.
“This is not a rehash. This is basically a continuation of that hearing with a modification of the plan. Does the planning board wish to settle the case and authorize me to enter the settlement agreement?” he asked.
He indicated that the court could take unilateral action in the event the settlement is rejected.
Project architect Manuel Pereiras explained the plan, emphasizing that the existing house, which has two floors and an attic, will remain intact.
“We’re cleaning this up. We’re creating one apartment per floor. We’re not proposing to grow this building in any way, it will continue to be a three-family home,” he said, continuing that four cars can be accommodated bu the first two apartments.
“You’re anticipating four cars in tandem?” Commissioner Hector Oseguera asked.
Pereiras replied that it would the project would be constructed for two cars in tandem, which is what they do for every single house design in Union City.
“The plans you are presenting to the board have been reviewed by [City Planner] Mr. [David] Spatz. We’ve worked for the better part of a year to try to get the point where we thought it was sufficient to address the city’s intention,” Chewcaskie said.
During public comment, Michele Iacovelli said she appreciated Mayor Brian Stack’s support (he is a planning board commissioner who voted against it, though he was absent last night) in the initial fight against the proposal before asking Pereiras specifics.
“I’m delighted you’re keeping the structure. How many bedrooms in total will the existing structure have?” she asked.
Pereiras explained the first floor would be a four-bedroom apartment, the second floor apartment has three bedrooms, and the third floor apartment/attic duplex has two bedrooms for a total of 10.
“Where do those 10 people park?” Iacovelli asked.
“There are two parking spaces along the side of that existing house,” Pereiras replied.
“When you go to open the door, you hit the house. That was just a lane,” Iacovelli continued.
Pereiras said there was an existing curb cut and it has been used as a driveway. Iacovelli then asked if the owner was present, to which Pereiras said he is not.
“He didn’t even have the courtesy to sit with us. We’ve never heard from him. He doesn’t care enough to be here tonight. This headache of construction of a new home is not his problem. This is just a real estate development project for him,” Iacovelli argued.
“He probably got one of the most beautiful homes in Union City. He’s going to devalue his own house. It’s going to go right up against the windows. They’ll be completely blocked out.”
She further stated that sunlight, house values, traffic, construction debris, and reservoir pollution were all neighborhood concerns that are being ignored here.
“I’m so happy about keeping the structure. I looked at that parking lot. What’s the dimensions?” Grace Becker asked, to which Pereiras responded it would be 31 by 50 feet wide.
“In the existing structure, how close are they going to be?” Becker asked, to which Pereiras said the buildings would be 5 feet 7 inches apart.
“Aren’t we one of the most densely populated cities? I am so against using every little square inch to put up a structure. It’s just wrong. When is enough enough? Is this greed? If this happens, it’s disgusting.”
Nelsa Valdez agreed, adding that she was against everything he outlined in his presentation and was in favor of keeping the property exactly the way it is.
“This was denied the first time because of that monstrous thing,” Union City Planning Board Chair Chair Alex Velazquez began, emphasizing that the original plan was worse.
“We already lost in superior court. This is our settlement. I would rather talk to the board members and see then take a gamble with this,” he added, also exclaiming that the initial proposal was “hideous.”
“It’s a risky prospect that the court would not reverse the board. Our instruction were to try to work out a settlement,” Chewcaskie advised.
Rather then leave the final decision in the hands of the court the Union City Planning Board unanimously approved the measure 6-0.









