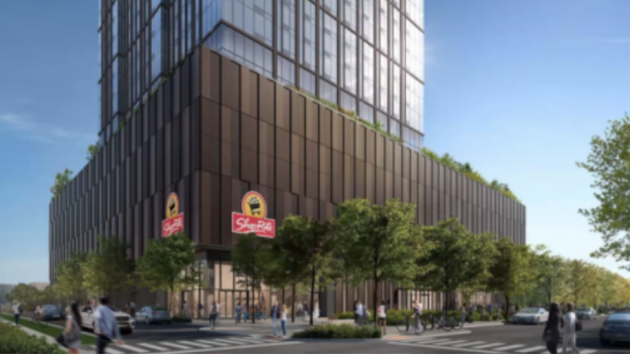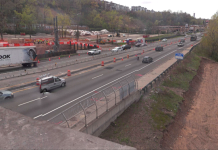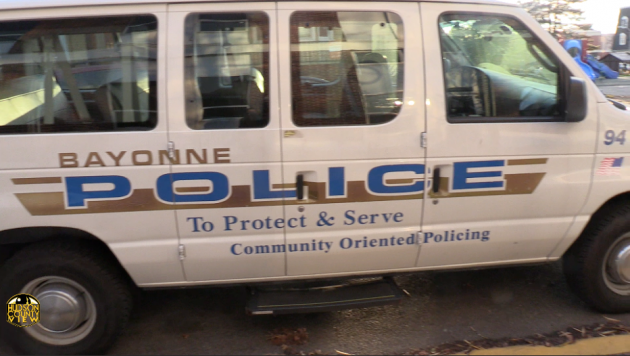The Jersey City Planning Board approved a new ShopRite redevelopment that includes a luxury skyscraper redevelopment downtown at the Harsimus Cove Station Redevelopment Area at last night’s meeting.

By Daniel Ulloa/Hudson County View
The development will be a 60-story mixed-use building with 802 housing units, 508 parking spots, 430 bike spots, and commercial retail.
The building will be located at 400 to 420 Marin Boulevard, at the site of the downtown Shop Rite, which is also near the BJ’s at 396 Marin Boulevard.
Attorney Robert Verdibello, of Connell Foley, noted it includes the former Bed, Bath and Beyond site. He noted that this is a multi-phase project that initially had them come before the board in the spring.
He noted that the proposed city grid upgrades would keep up with current bike standards.
Verdibello said the plan is the culmination of a year of working with the city and community groups like the Embankment Preservation Coalition, the Historic Downtown Special Improvement District (SID), and the Powerhouse Arts District – among others.
There will be more retail and a plaza, while the new ShopRite will be over 85,000 square ft.
“The key to this development is the new Shop Rite … The goal is a seamless transition,” Verdibello said, explaining that the current ShopRite would be operational until the new one is ready.
They worked with the embankment coalition for a plaza should the embankment redevelopment project go forward and be extended across Marin Boulevard.
“This is still an ongoing development with future phases of development that need to be built out,” Verdibello said.
He asserted they are changing the area from a retail shopping mall to a more urban grid, that their variance requests are modest, and that their application would not trigger the Inclusionary Zoning Ordinance (IZO).
Architect Maxwell Pau said they have been working on this for 12 years.
“We’re really excited to see this transformation,” he said.
He also outlined the plan: shopping would be on the first floor, ShopRite would be on the second floor, three levels of parking, followed by rental luxury units.
There will be no cellar because it is in a flood plain. Pau also said the embankment coalition suggested more retail and the building will also feature a gym and lounge spaces on the roof.
“Are there any other ventilation mechanisms, given that you’ll have so many trucks and loading vehicles?,” Commissioner Steve Lipski asked.
“The loading area does need to be mechanically ventilated and will be,” Pau said.
Verdibello noted the current Shop Rite is illuminated 24 hours a day and they would like them to stay that way.
“Is the loading traffic entrance the same for the trucks and the residents, and the shoppers?,” Commissioner Joey Torres questioned.
“There’s a separation. There’s no overlap,” Pau replied, indicated that shoppers would enter via Provost Street.
“We provided improvements for pedestrians and bicyclists. We think that 59-foot setback creates a great open space. We provided a wide streetscape separating pedestrians from the roadway,” landscape architect Andrew Cridlin said.
Planning Board Chair Christopher Langston asked Supervising Planner Matt Ward if the proposed plantings were in line with city ordinances, to which he said they were.
Civil Engineer Matthew Neuls explained that there would be new traffic lights as part of the existing parking lot is broken up.
“Are they planning on fixing up the BJ’s side?,” Torres asked.
Neuls noted it would take space of the Shop Rite and the old Bed, Bath, and Beyond, but BJ’s would not change.
“That parking lot stays full anyway,” Torres noted.
“We need to maximize parking until the new ShopRite comes online,” Langston added.
Planner Charles Heydt noted changes to the redevelopment plan would create more of a street grid. He said the storefronts in the building would break down the scale of the building. Heydt explained they have been working with the city
“How many entrances are they going to have for cars? People do not want to go to a second floor. The elevators break down. It’s not good to have a grocery store on a second floor,” SD Birn stated.
As for the apartments, how many schools are they going to need extra? The Board keeps allowing big buildings to come into the city. We have to have more electricity to come into the city, and the roads are not that good in that area. I don’t think you’ll have enough parking.”
Verdibello said they are working with the Jersey City Municipal Utilities Authority to ensure demand is met. He also explained there would be one driveway on Provost into ShopRite.
“We have been working very closely with them. The location on the second floor fits into ShopRite’s business model,” he added.
“Where will the customers for BJ’s be able to park?” Lipski asked.
“There will still be surface parking for BJ’s,” Verdibello answered.
Neuls also reiterated that the BJ’s parking spot lot would remain.
“I’m excited for the ShopRite as a resident of Jersey City,” Acting Vice Chair Vidya Gangadin said before voting yes.
“That light doesn’t control the flow. I also go to Home Depot, and there is a ramp, and it is much safer. I think this is heartening. It’s a great example of how projects can get done,” Lipski exclaimed.
Langston also cited the Home Depot lot as a successful ramp in use.
“It’s a good system to get in and out of there. I’ve never had any trouble getting in and out of that store. I’d like to see more second-floor retail in the city,” he said.
Langston also said the architectural deviations were minor and aligned with the Master Plan before the project was approved unanimously (7-0).











We have section 8. We need a 1bdrm I have a partial foot amputation n if you take it section 8 it will be great for the 2 of us. So convenient for us as we are 60+. Thank you for any information.
Great idea, it’s going to be a horrible transition. Second floor supermarkets don’t work! I am in the industry and there are more Negatives than positives
Second floor is a mess
I’m in the industry.
The second floor supermarket seems like a really stupid idea. First, it will be the most visited retail so why require big elevators to get there? Second, smaller retail on the first floor is going to have a lot of turnover, so at any one time there are going to be empty units or units under renovation which will look like crap – think Subway/GNC on Grove and Columbus, that’s been going on for like a year now. And back to the elevators, not very sustainable given they’ll be in constant and unnecessary use, and there will probably be constantly running escalators too. Orkin should reserve a storefront now. I suspect they’ll be there a lot. Just because you CAN do something doesn’t mean you should.
Other ambitious projects… more and more displacement for people w low income ., forget to much and gaing more $$.. our city now build building around.. no parks or passive place for families w children’s., or simple walks w dogs .. only projects provide more protety taxes … and the Mayor think progress is only how much the city make . any inch is $$$ and where we going…. total future desaster…