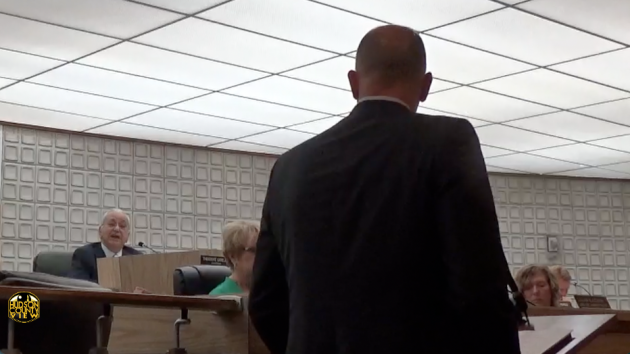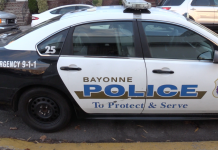The Bayonne Planning Board and Francis Reiner, Sr. Urban Designer Redevelopment Consultant for DMR Architects, partnered together to discuss the final updates of the city’s Master Plan, which was approved unanimously (6-0).
By Katherine Guest/Hudson County View
The updated 176-page Master Plan focuses on Light Rail station areas, abandoned properties and revitalizing the Broadway Corridor – which recommends four- to six-story buildings with a physical set back up to 10 stories high to alleviate intensity and give access to light and air.
In a recent public survey, 55.32% of the 752 residents surveyed preferred buildings three to five stories high on Broadway, as opposed to six to nine stories high.
However, the plan gives leeway to higher story buildings for developers, which caused debate among city residents.
“Overall, I’m pretty excited about the master plan. A couple of things you mentioned about, I’m not a big proponent for tall buildings on Broadway, but I looked at some of the surveys and the majority of people in the surveys said they wanted five stories or less,” stated 3rd Ward Councilman Gary La Pelusa.
“You had mentioned that your recommendation would be a set back for over six stories.”
The Broadway concept, which has smaller sidewalks and tighter buildings, is to extend the sidewalks to 18 feet for outdoor restaurant usage and expand retail establishments, leaving eight feet for civilians to pass through, according to Reiner.
Under the 2000 Master Plan, the height allowance for redevelopment was five stories.
Resident Albert Rinaldi suggested a mandatory shadow diagram for future developers constructing higher density buildings to inform the planning board, city council, and members of the public.
“I’m finding this dichotomy that you propose this higher density on Broadway, but it has major impact on every side street because when you move back 250 feet, you’re actually impacting most of the low density type of houses,” said Rinaldi.
Reiner reassured the public of the preservation recommendation in lower density side street communities.
“We have language in there about preserving residential neighborhoods, non-commercial neighborhoods from a density standpoint, from a height standpoint, and from a design standard standpoint,” he explained.
Some new design standards recommend additional parks in underutilized areas, a piazza in front of retail spaces and restaurants, a preservation of existing parks, as well as adapting and reusing abandoned property.
On redevelopment by the waterfront areas and Route 440, more residents were in favor of higher density buildings that reached six stories in height.
The Master Plan also has language to improve all modes of transportation including: rubber trolleys to the Light Rail services and an extension to Texaco, a ferry analysis to New York City, designated bike lanes and adaptive signalization.
Parking, traffic congestion, and adaptive signals remained a discussion point for community members at Tuesday’s meeting.
“We keep going back to this idea that millennials are going to come here and they’re not essentially driving and they’re more environmentally conscious. I don’t know how many millennials we’re trying to put into Bayonne to really change these figures,” said frequent administration critic Peter Franco.
“The 2015 census, according to Mr. Rinaldi, 13 percent of Bayonne residents do not have a vehicle.”
Furthermore, Planning Board Chairman Theodore Garelick suggested a taller building allows developers to accommodate much needed parking for it’s residents to relieve future issues on the subject.











