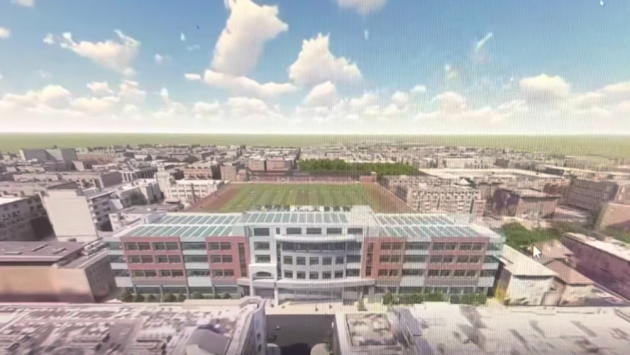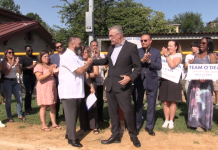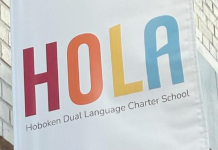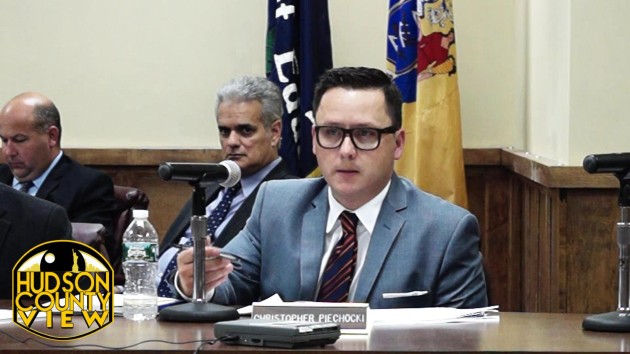In a letter to the editor, Hoboken parent and architect Marisa Kolodny says that students deserve the best high school possible, but the $241 million proposal being decided next week isn’t that.
Dear Editor,
I have many reasons to want a new High School in Hoboken. I live in Hoboken, my husband has owned a business here for almost twenty years and we have a daughter who will likely attend Hoboken’s public schools. I am also an architect.
I have an architecture degree from Harvard and two decades of experience working for top architecture firms, including most recently on a 1000-student school in Queens. I care deeply about education and I know firsthand that a building has the potential to transform lives.
The proposed high school will be one of the five most expensive public high schools in the country (and the most expensive on a per-student basis). It will include over 400 square feet of space per student, four times that of a typical school and more than double that of the most prestigious private schools in NYC.
If we’re going to build the most expensive school in the country, it should be one of the best school buildings in the country. Unfortunately the proposal put forth by the Board of Education falls far short.
Much of the debate around the proposed school has focused on the large amount of space dedicated to amenities. Does the school need an ice skating rink and another swimming pool? Does the school need two gymnasiums and two theaters?
How about an 11,000 square foot half time gathering area with concessions and 44 dedicated toilets, presumably for use by the 1500 fans at the football games? These are all reasons the proposed school is so much bigger than it should be.
Hoboken’s high school needs better laboratory classrooms to accommodate their academic programs, but properly equipped science labs and a plethora of amenities do not make a modern school.
The proposed school is a relic of the past, not a school of the future. Here are three examples:
Flexibility: The proposed school lacks the flexibility to adapt to changing educational needs in the coming years or even on any given day. The pandemic has shown us that schools and other buildings need to be different.
Not only do buildings need increased ventilation and access to outdoor space, but education itself may also change.
The proposed school includes too many large spaces designed to accommodate a specific single use, which will lead to large portions of the building being underutilized. The same lack of flexibility is seen in the classrooms.
Take the Science on a Sphere room, a circular classroom built to display planetary data on a six foot sphere at the center, similar to what you might find in a museum.
What will happen to this room if students aren’t interested in earth sciences or if teachers find standing in the middle of the class with a large sphere is not the best way to interact with students?
A school built so specifically for a particular time and specific classes will be outdated before even finishing construction.
Transparency: The proposed school also misses many opportunities to showcase the learning that is happening all around.
The Collaborative Learning Center on the fourth floor starts to do this by replacing what might have been a closed library space with a more open learning center that anchors the classrooms around it.
This attitude should not be limited to the top floor of the building. Long corridors around the school could be widened to better accommodate areas for informal learning. The music and performing arts rooms should not all be hidden away behind the theater.
Instead of a dedicated Aquaponics lab, consider a green wall or rooftop garden where students can learn similar lessons in the open.
Students should see the learning that is going on in the building and be inspired by it. Views of the football field are not the only important thing.
Sustainability: LEED Gold Design is a checklist, not the gold standard of sustainability.
The FAQ distributed by the Board of Ed lists some of the items that count towards this sustainability checklist: locating the school near public transit, reducing the parking footprint to decrease the reliance on automobiles, sharing the ice rink and other amenities with the community, and calibrating the mechanical, electrical, and plumbing systems to make sure they operate properly (isn’t this a given for any building?).
Going down a checklist and putting photovoltaic panels on the roof will not make up for a building that is oversized and does not incorporate sustainability into its basic design.
Hoboken’s students deserve the best high school. They deserve a school that will inspire them and help them get the best education possible. It is time to go back to the drawing board to make sure they get the school they deserve.
Vote no on January 25th to make sure Hoboken students get the best school, not just the most expensive one.
Yours,
Marisa Kolodny
Hoboken parent and architect










All of this discussion as to what is needed to try to fix Hoboken’s schools should have done and hashed out well before a take it or leave it vote was set up. Now with the decision placed under a ridiculously fast time frame, voting this proposal down will rest the cock and allow for the proper process to occur.
Correction: “reset the clock and allow for the proper process to occur”
Listen to the experts. Vote NO.