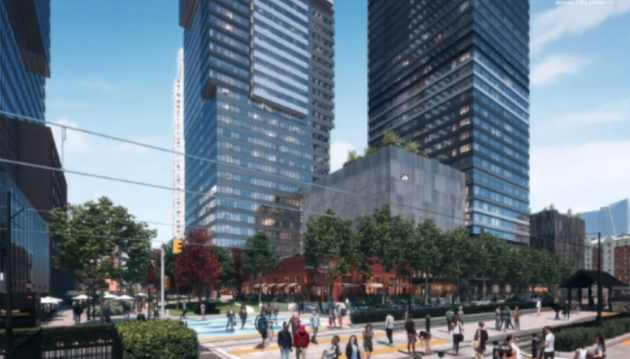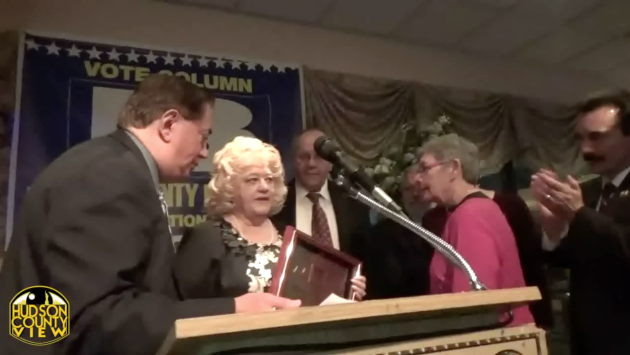The Jersey City Planning Board approved the Urby towers at 191-201 Hudson St., along with new Heights zoning regulations at a six-hour meeting last night.

By Daniel Ulloa/Hudson County View
The Urby project is part of the Exchange Place North Redevelopment Plan in tje Harborside West District. They are proposing two towers with 1,606 units that also includes a health club, nine retail locations, 164 hotel units, and 272 parking spaces.
“We’re very excited about bringing this project before the board. This has been in the making for ten years. This is really phase two … of an overall project,” attorney Chuck Harrington said.
“If approved, you would build out the base and build out the first tower. Then you move to the next tower.”
The first phase was the Urby I, which was implemented as part of Jersey City’s 2012 Master Plan.
“We’re making Bay Street a little bit wider,” Harrington added.
Architect Erikjan Vermeleun said the first tower opened up in 2017 downtown in the Harborside Plaza area and was later approved as part of the Jersey City 2022 Master Plan.
“We want to create a building that is opening and inviting. We really want to make a strong connection to the streetscape,” he said.
Vermeulen said there would be retail spaces in the buildings the public can access, such as a café.
The ground floor will contain many open retail spaces and the buildings will be multi-teared with a gym and communal space for residents.
“We want them to be a family of each other, but a little bit different,” he said of the plan.
He explained the new buildings would have the same number of floors as the existing one, which has 69 stories.
“We are requesting that streetlights not be required here, that onsite building lights would be sufficient,” Harrington stated, noting there was no space for them.
“The site is within a flood zone. So, we’ve elevated the finished floor. We’ll also obtain a flood hazard permit. We have green roofs,” Engineer Eric Ballou indicated.
During public comment, 32BJ SEIU Vice President and NJ State Director Kevin Brown argued that Ironstate Development created inequitable conditions due to poor wage practices.
“The Jersey City Master Plan aims to create a more equitable city,” he said.
“We have no jurisdiction over labor disputes. We encourage labor harmony,” Board Chair Christopher Langston said.
“I am going to cut you off. I understand you are attempting to tie it into the Master Plan. It does not go into the inequities of labor. I think your position is clear. I don’t know how we get there,” Board attorney Santo Alampi said.
“We know this developer’s history,” Brown insisted.
Alampi said he was not familiar with their history before asking what law the project would be violating.
“We don’t know yet. If you keep trying to ignore the developer’s history … you’re going to continually create a system that creates barriers to equity in Jersey City,” Brown continued.
“We are not going to hear a labor dispute at this board. The public has the right to testify how this project is inconsistent with the Master Plan,” Alampi asserted.
“If there was a way to do it, I would have done it for years now,” Langston said about incorporating labor issues into the board’s jurisdiction.
One resident, Caitlin Noselli, asked how the project would obstruct views.
“I’m sure some views will be blocked,” Harrington said. “This has been ten years in the making.”
“The variances and deviations requests do not pose a problem to the Master Plan,” Urban Designer Liz Opper said.
“I love this from 10 years ago. I remember it then and being in awe. I love the way the buildings stand with each other,” Planning Board Chair Vice Chair Orlando Gonzalez said.
“We were very excited for weeks after this project came to the board ten years ago. The architects have a beautiful vision,” added Commissioner Joey Torres.
Langston and Commissioner Steve Lipski also voiced support for the project before it was approved unanimously (7-0).
The planning board also approved new Heights zoning, including allowing building up to five stories in certain neighborhoods.
“We’re calling it corrective zoning. We thought it would be low-hanging fruit,” Planning Director Tanya Marione said.
She said they want to create more commercial neighborhood corridors as part of their “15-minute city” goals.
“You hear very frequently Jersey City is a city of neighborhoods. A lot of these areas were unzoned,” she said.
Marione said they were mixed-use neighborhoods and eventually became largely residential. She noted this is a problem in minority neighborhoods.
She continued that overtime, they want to rezone much of the city since many zones lost commercial buildings over time, as well as to zone more open space. Marione explained that it was part of a series of amendments to the Planning Board.
“As part of the inclusionary zoning, we met with [the] Fair Share Housing Center,” she noted.
Marione said that lots, where at least 15 units could be built, would now be required to implement the IZO.
The affordable housing non-profit Fair Share Housing Center has been working with Jersey City after they sued the city regarding a “buyout” clause in the IZO that a judge struck down just under a year ago.
The new overlay would include two tiers. Tier 1 would be assigned to developments below 120 percent AMI in low-, moderate-, or middle-income Census tracts would require a minimum of 10 percent affordable housing onsite.
Tier 2 developments will be reserved for 120% AMI in upper-income census tracts and will require a minimum of 15 percent affordable housing onsite.
City Supervising Planner Matthew Ward explained the new “Affordable Housing Overlay” had been approved by the Fair Share Housing Center.
“It’s an incentive overlay designed to drive the development of affordable housing,” Ward said.
One of the more important changes is an increase in the number of buildings that needed planning board approval since the IZO is only implemented in buildings that need their approval.
Also, by changing building density standards, the city will allow for more affordable housing to be built.
Ward said new specifics include a new maximum of the number of studios that can be created as affordable housing to mandate larger apartments be affordable as well. The Canal Crossing area now must be 15 percent affordable housing, up from nine percent.
They would also require more contributions to the Affordable Housing Trust Fund and the building of more units when the percentage required is half like 1.5
“There’s a disconnect between permitted heights and what building heights the permitted density will yield,” Ward said.
He added they want to change technicalities to allow for more square footage in buildings, which would increase the number of units built.
Ward said it also standardizes the “workforce housing” definition, which allows for cheaper units than those “affordable housing” units built.
During public comment, the reactions was mixed. Resident Nathan Oliver liked that the plan would allow for more commercial space.
“The worst part of my neighborhood is cars. If people need a place to store a car, they should pay for it,” he said.
“You have a situation where you’re encouraging the demolition of those buildings to allow four-story buildings,” Kern Weissman, a member of the Riverview Neighborhood Association, said.
RNA had been weary of the changes, indicating that it incentivized developers to demolish buildings and ultimately make the neighborhood denser.
Not everyone thought such a concept would be a bad thing, though.
“I think adding density gives more opportunity for folks to move to the Heights,” Oren Auslin said.
Lipski praised their thoroughness in working with neighborhood groups and the Fair Share Housing Center.
“It’s a great job,” he said.
“I think it does a lot for affordable housing. Any time you can streamline the process, it’s a win,” Langston said.
The measure also passed unanimously (7-0).








