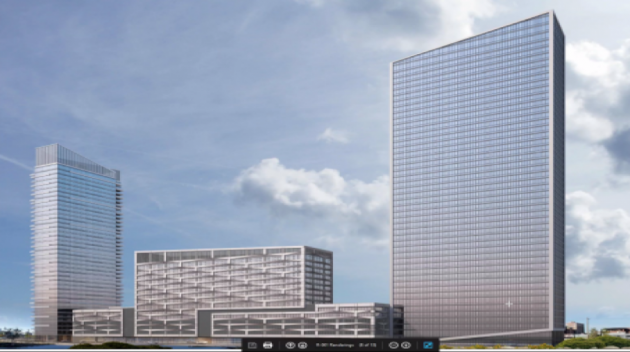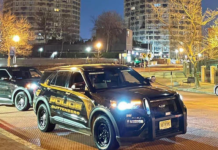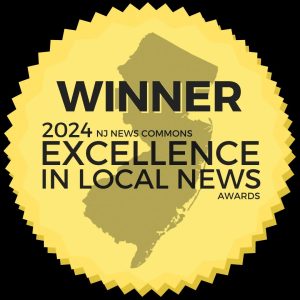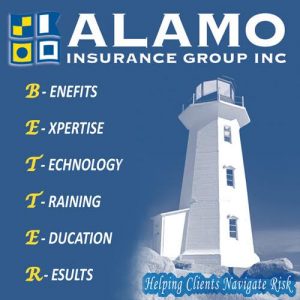The Jersey City Planning Board approved a plan for a high-rise residential and mixed-use development in Newport with three residential skyscrapers, ground-level retail, amenity space, and open space.

By Daniel Ulloa/Hudson County View
Attorney Elnardo Webster is representing 150 River Drive’s owner, Newport Associates Development Company, who are seeking to redevelop the site.
“The project is part of Newport’s redevelopment plan,” he said.
Architect Stephen Hill noted the east building would be 47 stories with 13 units per floor, while the center building would be 10 stories and 202 feet above sea level and contain retail space.
Located in the Newport redevelopment area’s northeast quadrant on Jersey City’s border with Hoboken, the project’s East Tower will have 571 units and approximately 6,800 square feet of retail space.
Additionally, the West Tower will have 363 units and the Central Tower will have 180 units with 12,500 square feet of retail space and parking facilities.
There will be onsite parking with 560 parking spaces as well as many biking spaces. Among the amenities will be an outdoor swimming pool, as well as a large, dynamic garden, an indoor pool, and a basketball court.
Furthermore, the area around the project will have a walkway path landscaped with plants and an outdoor bike rack.
Architects Christopher Short said his team designed the East Tower of the complex, which includes a drop-off point for delivery drivers.
There will be 96 studios, 486 one-bedrooms, 436 two-bedroom apartments, 92 three-bedroom apartments, and four four-bedroom apartments for a total of 1,114 units.
“It’s a pretty big project with a lot of moving pieces,” Webster noted.
According to planning documents, the project has been in development since 2010.
Project Manager Gabrielle Gornelli said the property is made up of two lots on the waterfront near the Holland Tunnel.
“It will be built with environmental principles in mind,” she said, noting precautions in the plan to prevent flooding.
“The city is growing, and we do a lot of good work,” Planner Charles Heydt said.
He explained it is the site of a former industrial rail yard.
“It’s essentially completed that northern end of the area w a new residential block. We’re trying to establish a community with all the amenities one would normally expect. We are in close proximity to the light rail,” he added.
No one from the public sought to comment on the project.
“Planning staff agrees with their professional planner,” Planning Board Secretary Cameron Black said, also stating it “meets the Newport redevelopment guidelines here.”
Webster noted there might be an issue with the driveway’s design since there is a requirement for a one-way driveway in the West Tower and sought permission to work with the Planning Department as a condition.
“If this substantially changes the layout of the garage, there’s no way around it. It would have to come back,” Black.
“This is just an in and out of a driveway,” he said.
“That can certainly be a condition for approval,” Black replied.
The project was ultimately approved unanimously (5-0), with Chair Christopher Langston, as well as Commissioners Joey Torres and Jeff Lipski absent.








