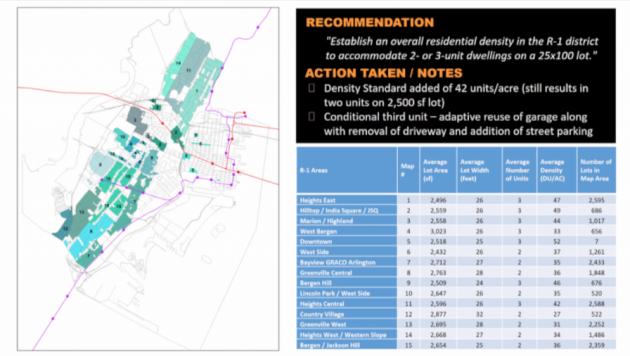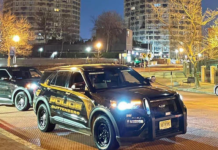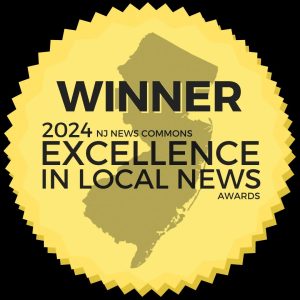The Jersey City Planning Board approved changes to the city’s Master Plan that will affect one- and two-family homes by allowing accessory dwelling units, paving the way for a vote by the city council.
By Daniel Ulloa/Hudson County View
Jersey City Planning Director Tanya Marione explained they’re working on their Master Plan update from 2021.
She said Phase 1 of the update was focused on residential, commercial mixes, while Phase 2 is focused on the R-1 residential areas. Marione said they held about nine or 10 community meetings over several months, which also included public comment on the draft on the city website.
“These docs can be dense. They can be confusing. We did our best to make it understandable,” Marione said.
She said they want to create multi-family dwellings versus the one- and two-family homes prevalent in the city.
“We’re trying to protect large lots,” Marione added, indicating they would merge smaller zoning sections into a larger section.
Landlords will be able to convert garages and carriage houses into rentable units. Many illegal third units on R-1 are common in the city currently, Marione said, continuing that older houses have these smaller units often.
Marione also wants to create an NC 2 zone that is mixed that would be on major roads like Communipaw Avenue.
“The bulk of the discussions were on the R-1,” Supervising planner Matt Ward added, notig it was last upgraded in 2001.
He continued that 40 percent of tax parcels and a third of the city is zoned R-1 residential, which was created in 1974. This zone has previously allowed for townhouses, apartment buildings, and one- and two-family homes.
“It’s a return to many of these ideas,” Ward asserted, also pointing out that 53 percent of variance applicants are in the R-1 districts and many want to convert to apartment buildings.
“We don’t have a density standard. It has driven a lot of use variance applications over the last two decades,” Ward said, noting this has become a problem downtown.
Some residents there want to have two or three units on the common 25 x 100-foot lot. With the changes, 42 acres per unit would be the new standard.
“It often lends itself to an illegal third unit,” Ward admitted. “It formalizes that unit. If that landlord isn’t the greatest … they might not be as intimated to file a complaint.”
Ward said they are recommending changes for more R-1s, allowing for many different buildings.
“We’re trying to diversify the type of units in the city,” he said.
Ward said they don’t want more apartment buildings, but will allow for a certain number of units. He said they want to preserve significant buildings too.
He explained they want to change the curb cuts and decrease private parking spaces, which he said was a popular request at public meetings.
In this scenario, fewer homes would be allowed to have driveways, but more people could park on the streets, which Ward argued it would be safer for pedestrians.
He noted that while the R-1 does allow for some retail and restaurants, it is difficult many commercial units were converted to residential.
“We don’t necessarily want to lose that mixed-use character. We’re limiting that commercial use to the ground floor,” Ward said.
“I know a lot went into that. Great work,” Board Chair Christopher Langston
said.
Kern Weissman, a member of the Riverview Neighborhood Association, said he was a fan of the changes and supported them.
“I commend a number of changes being made. We worked tirelessly over the years for some of these changes,” he said, noting that he liked the curb cut change allowing fewer driveways.
“Developers were demolishing homes simply for the purpose of getting a curb cut … We’re preserving dwelling units and potentially adding units.”
Still, he had concerns about the potential third unit depending on the size of the lot.
“They’re not restricted by height and setback. A good 15 percent of lots they’re using less than 75 percent of the lot.”
“Matt, is that something that could be considered?” Langston asked.
“We looked at those comments. The garages are typically… along the rear lot line. The height was to allow for the potential of keeping the residential garage above,” replied Ward, reiterating that there are many two-story units in the backs of homes.
Another public speaker, Becky Hoffman, also expressed enthusiasm for the concept.
“I didn’t see anything that said an accessory building had to exist. I want to acknowledge how much hard work went it this. You did make some changes the community wanted to address.”
However, she did not like the idea that fewer public hearings would occur if there were fewer variance requests before the Planning Board.
“The changes reduce public input,” Hoffman argued, explaining that some building projects the community has objected to were stopped that way.
“We’ve had extended conversations about these items. The R-1 W is not akin to R-1. It is akin to R-2,” Ward responded.
He noted reducing the number of zones was a goal, so it made sense to combine them.
Also during public comment, Chris Perez noted his community pushed back against the initial four-story idea, so they went back to proposing a three-story cap.
“There’s a lot of concern on how the 5,000-square foot lots … they’ll box in houses. They’ll look at their front yard and have construction blocking them. Can we just update to the predominant setback?” he asked.
“I’m hopeful Mr. Perez can be before the city council. I certainly understand where you’re going with it,” Langston said.
“What’s missing is the affordable element,” Edouard Terzis said.
He noted inclusionary zoning in New York City allows for taller buildings.
“Isn’t there a way we can consider additional density?” Terzis asked.
Ward said they’ve been discussing the Master Plan amendments with the Fair Sharing Housing Center to address such concerns.
“Those smaller lots would be affordable, and you would be denying families trying to buy a home a parking spot. Could you explain the rationale?” requested Renuka Vijayanathan.
Ward noted there have been desires to limit private parking.
“It is a bit more strict: On lots less than 25 feet it would be prohibited to have a curb cut. There are no maximums being imposed. We’re looking for opportunities for more off-street parking while we’re balancing homes.”
“90 percent of the houses on my block have that 10-foot setback. We’ve had an issue. It was going to block out the sun. I think it’s going to be a huge, huge issue,” Leela Blanche said.
Nathan MacCormack also noted the issue with buildings potentially blocking out the sun.
“I wouldn’t choose for a newly constructed home to be built that way,” he said.
MacCormack said the effect creates a wind tunnel that blows garbage on his lawn.
“We’re talking about one third of the city a standard. What we see predominantly in lots is a setback. Not a matching setback,” Ward said.
“The presentation was succinct. I thank the public for coming out. This is a good thing for the city,” Vice Chair Dr. Orlando Gonzalez said.
Commissioner Steve Lipski noted concerns about blocking the sun and voted no.
“Standardizing those setbacks is important. Great job. It’s a good thing. I’m going to vote aye,” Langston said.
The Planning Board approved the Master Plan zoning amendments 6-1, with Lipski voting no, sending it to the city council for their consideration.









