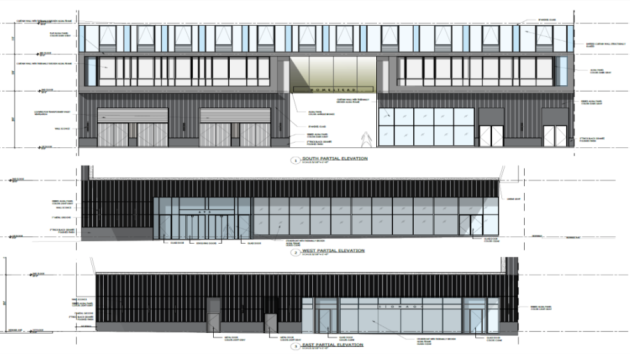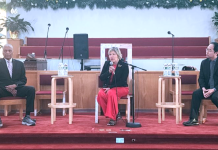The Jersey City Planning Board approved a 34-story, 360-unit building near Journal Square that will have 20 percent affordable housing at last night’s meeting.

By Daniel Ulloa/Hudson County View
The 20 percent affordable housing component will result in 72 units consisting of 1-, 2-, and 3-bedroom apartments at 693-701 Newark Ave.
Project Manager Brian Liebeskind, a civil engineer for Dresdner Robin, explained it would be a mixed-use building with 353,000 square feet overall, as well as 3,000 square feet of ground floor retail.
Attorney Chuck Harrington, of Connell Foley, explained it is the final component of the Homestead Place Pedestrian Walkway Extension from Pavonia Avenue outside Journal Square to Newark Avenue.
Harrington explained that the firm 701 Newark Ave LLC was designated the site redeveloper by the Jersey City Redevelopment Agency (JCRA).
The Namdar Group has been working on the Homestead Place Extension and building several skyscrapers. Based in Great Neck, NY, they own 701 Newark Ave LLC. A $160 million dollar loan for their projects was reported by NJ Biz last month.
“We have been working in concert with them, as well as planning,” Harrington said regarding the JCRA.
He explained the company will apply for assistance from the New Jersey Economic Development Agency’s (NJ EDA) Aspire Program, who announced a 101-unit affordable housing project in Union City last month, and the 4 percent tax credit program.
“There is no parking in the project. The redevelopment plan does not require parking. We did propose to have parking here,” Harrington stated.
He explained that the lot is currently being used as a municipal parking lot and consists of five individual lots grouped together.
Harrington said that Jersey City traffic engineers recommended removing the parking component due to a curb cut issue on Newark Avenue.
However, community leaders reached out and said they disagreed, and as a result, there will be interim parking on two lots behind the building with a minimum of 45 spaces.
Harrington said there are still no planned deviations in their design.
“The application before is fully compliant with the redevelopment plan. This project represents the last piece of the walkway,” Liebeskind added.
Harrington said the walkway would be going through the property, which means they had to scale back the amount of trees planted.
“People are basically passing through the building,” architect Paul Freitas said.
noted there would be a large space for retail and storage.
As far as the breakdown for units goes, he said there would be 93 studios, 224 one-bedrooms, 31 two-bedrooms, and 12 three-bedroom apartments.
Freitas noted the required bike room isn’t on the first floor due to retail space occupying a lot of the territory.
Therefore, it’s on the second floor with a service elevator to help get the bikes out of the building. He added there would be an amenities floor that has an open roof terrace.
“We’re active in making it’s properly lit and safe,” Freitas said regarding the walkway, with the opening in the building for the walkway to be 20 feet high.
“The 34th floor, the amenity space. This is the first I’ve seen it with the trash chute extending there,” Board Chair Christopher Langston noted.
“This is strictly for tenant use. Why not have the ability… to put the trash down the way?” Freitas questioned.
During his closing remarks, Harrington also emphasized that this is an entirely union job.
“We’re not seeing affordable housing as part of the housing and buildings going up in the area. We appreciate that it will be union, but it has no bearing on our decisions,” Langston declared.
The board chair noted that while he is active in labor unions, they had not previously discussed the project. He added he was concerned about off-site parking.
“The applicant controls that parcel,” Board attorney Santo Alampi noted.
“That is correct. We’ll provide for that in our redevelopment agreement with the JCRA,” Harrington replied.
Alampi said it would be subject to the redevelopment agreement.
“It’s one of the first mixed-income projects we have seen in Journal Square in a very long time,” Jersey City Senior Planner Matthew da Silva noted.
“I’m happy to see the affordable units and the parking,” Commissioner Vidya Gangadin said, to which Commissioner Steve Lipski agreed.
He called this “a model project” since there will be space for bikes and affordable housing, as well as commending them for making it a union job.
“It complies with all the zoning that’s in place for that site. Can’t wait to see that retail space in action,” Langston said before voting aye.
The Jersey City Planning Board unanimously approved the application (7-0).











This site pays no real estate taxes despite their plan. The JCRA owns the property and pays no taxes. Transfer the property immediately. This will not happen for years.
To Whom it may concern:
Hello there!
i live in Jersey City.
This is most ideal co a single person like me.
Can i please forward any INFO how to apply as a Tenant for the Housing Affordable Unit for One Person Only.
I want to apply as earliest applicant to get the Slot! if possible!
Hope to hear from your end.
Highly Anticipated!
Thanks! 🙂 ciao
All this building have affordable apartments but they don’t give ppl a email or any information on how where and went to apply can you give more information on how to apply. Thank you
Good day, My name is Carlos Galarza and I am interested in an apartment in this wonderful project. Please get back to me. Thank you in advance….
Yes how can I apply for the building?
Hello, I am a single person living in Jersey City. How do I apply for a 1 bedroom. I live about 10 blocks from JSQ and I would love to move out of my area.
How can I apply is there a number or application?
Hi I am a little confused, are these apartments section 8 and if yes , can I apply if I leave in ny ? Thank you