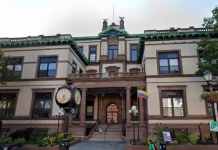The Hoboken Planning Board approved a 420-unit, two-building complex, which will be 10 percent affordable housing, at the Poggi Press site at last night’s meeting.
By Daniel Ulloa/Hudson County View
The site had been earmarked for what Mayor Ravi Bhalla initially called a public safety headquarters at his 2022 State of the City Address, which quickly evolved into an up to $192.5 million municipal complex.
While Bhalla told HCV in May 2022 “there’s no way it’s not gonna happen,” the city council rescinded eminent domain on the property about a year later, effectively killing the project.
Robert Verdibello, counsel for Advance Realty (AR) at 1501 Adams Street LLC, explained it would be a companion project to the recently approved project next door at 1500 Clinton St.
He noted it will be a two-building development: 4B will be an eight-story structure with 112 units, while the other, known as 4B, will have 308 units, for a total of 420 units.
The project bedroom mix is 67 percent studio and one-bedroom units. The remaining units are two- and three-bedroom units, with three-bedroom units comprising four percent of the overall unit count.
There will be 11 affordable housing units in 4A and 31 in building 4B, for a total of 42, Verdibello added.
Overall, there will be nine studios and one-bedroom apartments which were lumped together in the building’s application, 22 two-bedroom apartments, and 11 three-bedroom apartments.
Additionally, the complex will include a parking garage with 217 spaces, enough for 210 residents and seven employees. Electric vehicles will have 22 specially designed spaces, while will also be 420 bicycle parking spaces.
Verdibello also mentioned that they worked with the Division of Community Development Director Chris Brown to develop the plan.
“We worked really hard in making sure this is keeping in with the [North End] Redevelopment Plan … We’re very excited to get moving on this project. We think it’s going to be a welcome ad to the city of Hoboken,” Verdibello declared.
Architect Dean Marchetto brought a model of the design.
“These were blocks designed to be cut into two pieces,” he noted, explaining that there would be a large park between the buildings.
He continued that the plan is for a parallel shape and mirror image of 1500 Clinton. He displayed a model of the site he said was made from a 3-D printer.
“We met the requirement,” Marchetto added.
Overall, 22 percent of the land is open space, slightly more than what is required, Verdibello argued.
There will be ample retail space on the first two floors of both buildings, while there could be a two-story restaurant on the first two floors of the building, along with other commercial retail outlets.
“There’s flexibility built in due to the market,” Commissioner Jim Doyle, also a councilman-at-large, noted.
Marchetto then displayed larger conceptual images of the exterior and the interior. He said they have measures to prevent flooding as well.
He also indicated that they have a few spaces by the building that are designed for zip cars and that the building will also feature a common area.
Chair Frank Magaletta was curious about amenities besides as a gym and a community space.
“There will probably be more amenities after we do a market study,” Marchetto replied.
He noted that the project includes a pool and could include a library or a common room, while the roof deck, which is a “green roof,” has a common area.
Marchetto also noted that one of the buildings is on a high slope that initially required a very steep 70-foot long ramp, which could cut into retail space. Therefore, they agreed an elevator instead that he said Hoboken Zoning Officer Anne Holtzman agreed to.
Landscape Architect David Lustberg said they designed 1500 Clinton as well to look the same as a linear park, complete with biking, walking paths, and many plants.
Project Engineer John Cote explained that the building contains large stormwater storage units of nearly 6,000 gallons. They will coordinate with the North Hudson Sewer Authority (NHSA) when to release stormwater that will be collected to prevent flooding.
Furthermore, traffic engineer Kerry Pehnke argued public transportation options like light rail and buses justifies claiming a smaller amount of parking spaces (not every resident will own a car).
Magaletta noted they had concerns about the proposed balconies.
“None of the balconies go over public sidewalks. Not only does it stay over our own property, it’s one foot back. It’s not over city property,” Marchetto answered.
“It’s a safety issue,” Magaletta continued.
“We’re trying to find a happy medium,” Marchetto replied.
“We’re very proud and excited by this design plan. There are some dets to work out, but we will be working with the city on those details,” Verdibello said.
The planning board ultimately approved the application unanimously (5-0).










Considering that Mayor Bhalla politically needs this to happen and has appointed everyone on the Board including his Commissioner and City Council Team member this project will be fast tracked with little or no changes as it is tied to other municiple real estate schemes.
With a pre-construction estimate of $192,500,000.00.
What will it end up costing Hoboken Taxpayers ?
Where are all the kids in these apartments going to go to school? Hundreds of new apartments and the city hasn’t required any give backs for education at all. Completely irresponsible.
The balloting cost of schools due to new construction is never addressed by Director Brown or any of the Bhalla administration. Vague promises of school funding have never materialized.