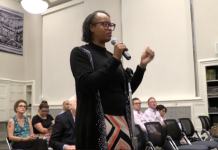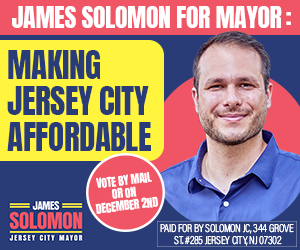The Hoboken Planning Board granted final approval for a 27-story rail yard building owned by LCOR and NJ Transit, and also reviewed the 914-930 Monroe St. proposal, which is part of the Western Edge Redevelopment Plan, at last night’s meeting.
By Daniel Ulloa/Hudson County View
Meryl Gonchar, counsel for the applicant Highway Urban Renewal LLC, noted they had been before the board just under a year ago.
“This board granted preliminary approval in October 2023,” she noted.
She noted they want to build a 27-story building with 386 units, 78 of which, or 20 percent, will be affordable. The project also calls for 1,221 square feet of commercial/retail space on the first floor.
Gonchar also pointed out the overall square footage of the building is being reduced slightly without lowering the unit count, which created more retail space. Civil engineer Daniel Sobieski stated that the building would be 280 feet tall.
Later, Gonchar they are working with the NJ Department of Environmental Protection (NJDEP) to implement Rebuild By Design environmental standards, as well as adding speed bumps to the surrounding area.
Overall, Doyle noted the changes they described seemed very minor and did not need a new traffic impact study.
“I agree. A new traffic really isn’t that important,” Board Chair Frank Magaletta agreed.
The Planning Board approved it unanimously 7-0.
Then, the Board reviewed the project at 914-930 Monroe, which is part of the Western Edge Redevelopment Plan.
“I understand that this is personal. I ask you to be patient,” Magaletta said at the beginning of the hearing to the packed room.
Attorney Philip Lamparello, who represents Union City in a quality of life lawsuit opposing the project, was in the audience.
Magaletta indicated the meeting would likely end before they voted on the matter.
Nonetheless, attorney Cameron McLeod, counsel for Monroe Properties LLC, noted that the project seeks to build 674 residential units, approximately 481 parking spaces, and about 50,650 square feet of retail space at the aforementioned address.
Engineer Trevor Curtis said there is an Amazon warehouse on the project site, which he referred to as an “eyesore.”
“The entire site is being demoed. Everything else is being removed including the streetscape, the curving,” he continued.
The three buildings on the site will include commercial retail, as well as incorporating flood vents to alleviate issues during rain storms.
The board expressed some concerns about the stormwater plan, but the meeting did not last very long after that.
“The soil is soup. We’re aware it’s not great soil,” Curtis added, also indicating that they created loading areas for delivery and rideshare drivers to prevent double parking.
“We’ll see you on October 1st,” Magaletta said prior to testimony from the architect or public comment on the project.











This high rise tower like much of the rulings by the Mayor Bhalla Bhalla appointed Hoboken Planning Board is built on shaky moral ground.
The rampant overspending of his Administration has lead to massive debt and the building of these even more massive projects that will undoubtedly degrade the quality of life in Hoboken.
This is a joke, right? We have a housing crisis in America and especially NJ. Those of us young enough to not need Depends can’t afford a home to buy or rent. WE NEED TO BUILD MORE HOUSING!!!!!!!
LOL
There is plenty of housing in Hoboken and some bitch because they can not afford to live in it.
Destroying the City by overdevelopment is a stupid concept