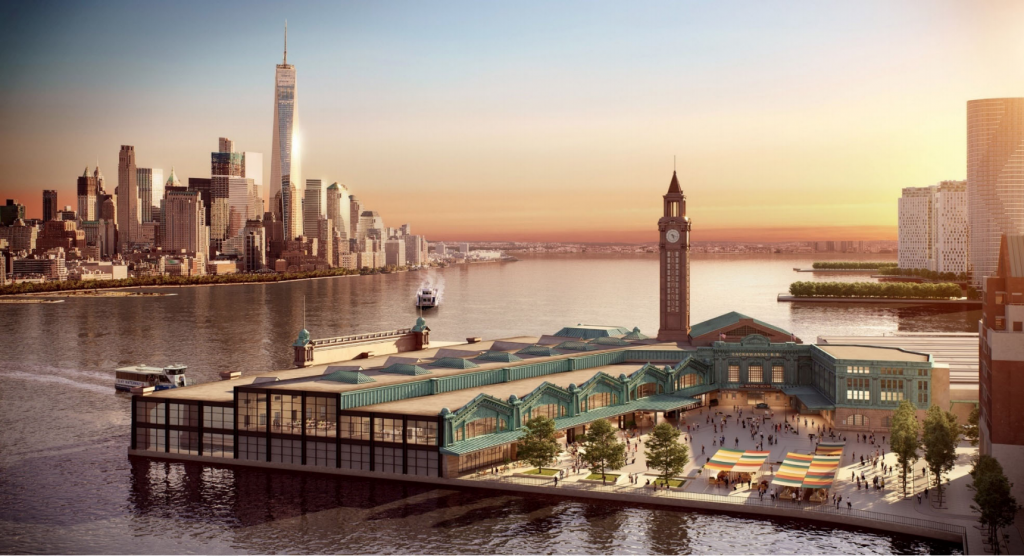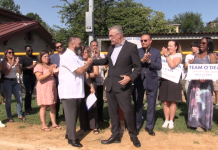Only six members of the public voiced their opinion on the latest version of the Hoboken Rail Yard Redevelopment Plan at last night’s special meeting, with most coming out in support of the progress made on the project – with a couple still concerned about traffic.

By John Heinis/Hudson County View
Heading into Wednesday, all indications were that this meeting would be an explosive one, however, most of those tensions were defused after officials announced that the city council would not be voting on the plan until next month, as HCV first reported.
Council President Jen Giattino started off the meeting by noting that other members of the council had some concerns they wanted addressed before voting and that the public deserved a chance to be heard.
She also said that there may have been a noticing error, another reason why there was no reason to rush a vote on the first reading of the new ordinance.
Hoboken Principal Planner Jessica Giorgianni spent about 40 minutes outlining what the new rail yard plan looks like, given that it has had a handful of different iterations since 2014.
” … Because of the resist [Rebuild by Design] structure, we have a new center district here in yellow that’s called the ‘RBD No Build Zone.’ The wall really cuts through that, really making that area unbuildable,” Giorgianni explained.
“And instead, we now essentially have two land use districts: a larger version of the terminal district, here to the east – adjacent to the terminal – and all the way to the west, the commercial/mixed-use district – which was the old residential/mixed-use district.”
The 2014 plan had nine development sites built into the project, which is now down to three in 2020, Giorgianni noted.
Site one, an office building located between Hudson Street and Hudson place, will be between 200 and 300 feet tall, depending on the financial feasibility determined by a redevelopment agreement.
If the building is 200 feet tall, it will have a maximum square footage of 412,000, while that number would grow to 635,000 if the building is 300 feet tall. The final design is committed to preserving the existing view of the Lackawanna Clocktower, according to the presentation.
Site two would be a 330-feet building on Observer Highway between Hudson Street and Garden Street had previously been designated as a residential tower, but now it’s usage will be determined by financial feasibility.
The new version of the plan also boasts improvements for the Ferry Terminal Building and Warrington Plaza.
1st Ward Councilman Mike DeFusco said that those additions to the plan came from a constructive dialogue between the administration, himself, and Giattino.
“The language that we’ve added in the last 48 hours ensures public access to this historic structure and ensures also that those office uses … are going to be in the new construction and not in the storage portions of the terminal – primarily because it’s our belief that this terminal needs to be accessible to everyone.”
Amenities that would be included in the terminal and plaza include a performing arts center/gallery, a museum, and a marketplace.
The new rail yard plan also incorporates a Hudson Place Pedestrian Plaza & Circulation design for buses, taxis, ride shares, and bicyclists to all travel through the development quickly and safely.
“What that plan is … it comes from the existing bike lane along Observer Highway, up Hudson Place, meanders its way through the ped[estrian] plaza out to the waterfront: so a nice connected bike lane that will get you all the way from the west side of Hoboken to Jersey City all the way to the waterfront and beyond,” Giorgianni stated.
Parking will not be a major component of the plan due to the proximity to public transportation, with the office building offering a maximum of 0.25 spaces per 1,000 ground square feet, with any residential building receiving 0.25 parking spaces per unit.
Resident Terry Pranses said that he didn’t feel there was any reason for the building at site one to exceed 200 feet, also vocalizing support for the possibility that site two will be a commercial building instead of residential.
Additionally, Dian Fini expressed dismay over the pedestrian plaza element of the plan, noting that regular commuters would no longer be able to travel along that route.
“You’re basically deleting a regular vehicle: somebody who wants to drop somebody off at a business, somebody who has a dermatology appointment at 2 Hudson Place – you’re not even allowing a car to drop off their grandmother at the doctor – there’s plenty of doctors at 2 Hudson Place,” Fini said.
“This is totally unacceptable and I think there’s plenty of room to have room for a bicycle, parked like Citi [Bike]. Then I saw in the photo, it seems as if you’ve encroached the bus terminal over over onto Hudson Place and maybe that’s why there wouldn’t be room – you should have a rendering of that.”
Giattino responded that all of the renderings presented were just conceptual, not final, and that the final look of the project will be determined by the redevelopment agreement.
Furthermore, Mary Ondrejka questioned if the city could sustain adding another large-scale residential building with a population already on the rise.
“As a city, can we sustain more residences in such a crammed area right now, especially when the census figures will come in over 60,000? … I’m very confident that we’ll be over 60, so if we’re over 60, then can we add another 2,000 people? Then we’re heading into the 65 range,” she began.
” … That needs to really be paid attention to because I think a lot of people in this government never paid attention to all the units that were being built, and I was counting them all along … and nobody was paying attention. And there’s a heck of a lot more people out there, and if no one wants to believe me, all they have to do is look at the traffic.”
She also expressed frustration about a traffic impact study performed by Maser Consulting, exclaiming that it should receive an “F” grade for not trying to slow the project down.
The 80 acres of land are owned by NJ Transit and the project will be developed by LCOR.
The majority of the meeting streamed live on our Facebook page and can be viewed below:








