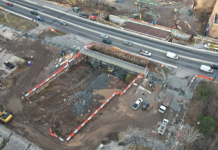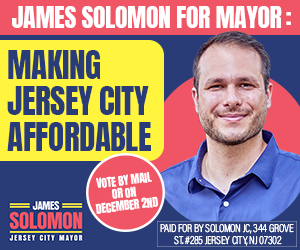The City of Hoboken has issued a request for conceptual design proposals for the Garage B Redevelopment Plan after the city council narrowly approved it last week.

By John Heinis/Hudson County View
“The Garage B Redevelopment Plan represents a historic step in addressing the shortage of affordable and workforce housing in Hoboken. By transforming an outdated garage into a modern, sustainable development, we are ensuring that essential workers, families, and residents of all income levels are not continually displaced and have a place to call home,” Mayor Ravi Bhalla said in a statement.
“This project will be a win-win, maintaining our commitment to preserving public art, improving infrastructure, providing parking, more much-needed school space, and supporting local businesses. I look forward to reviewing proposals in the coming weeks and continuing the stakeholder engagement through an open public planning process.”
Under the adopted redevelopment plan, Garage B, an over 40-year-old facility, would be replaced with a state-of-the-art municipal parking garage, modern ground-floor retail spaces, and a mix of workforce and affordable housing.
The residential component will include a minimum of 20 percent affordable housing for low- and moderate-income households. The remaining units will be designated as workforce housing for households earning no more than 120 percent of the regional median income.
Additional permitted uses for the upper floors of the development include a school, government offices, and recreational facilities.
Co-working spaces and shared offices are also permitted, alongside amenities such as bike parking, public plazas, and open spaces to enhance the community environment.
The redevelopment plan emphasizes sustainability, incorporating energy-efficient designs and modern construction standards.
Additionally, a key cultural component of the project is the preservation of the existing mural on Hudson Street.
The redevelopment plan outlines a commitment to integrate elements of the mural into the new building’s design through photographs or physical pieces. Additional public art installations will also be considered to celebrate the city’s artistic heritage.
With the issuance of the request for concept design proposals, the city will begin the process of selecting a conditional redeveloper.
Before a redevelopment agreement is finalized, the selected developer will be required to conduct studies as outlined in the redevelopment plan, and the city will also host several public engagement sessions to gather input from the community.
To learn more and submit a proposal, click here.
The council voted 5-3 to approve the plan last week, with Council President Jim Doyle, 1st Ward Councilman Paul Presinzano, and 2nd Ward Councilwoman Tiffanie Fisher voting no, as HCV first reported.
This went against the planning board’s determination that the 25-story proposal goes against the city’s Master Plan.









