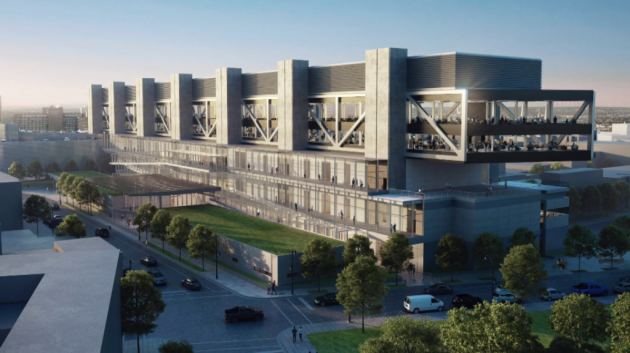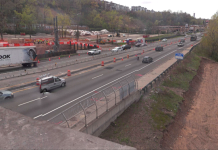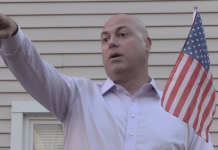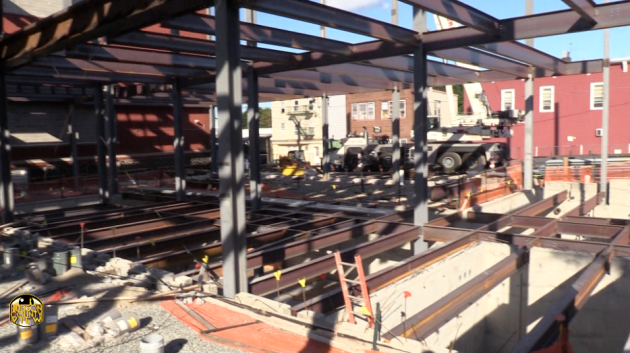The Jersey City Planning Board unanimously (9-0) moved forward plans for the new county courthouse, deemed the Frank J. Guarini Justice Complex, at last night’s meeting.

By Daniel Ulloa/Hudson County View
Architect David Hodge explained that the building would be 400,000 square feet with 24 courtrooms for civil, family, and criminal court.
Sitting on four acres, the new courthouse will be 98 feet high, compared to the William J. Brennan Courthouse – which is 142 feet high.
The building will be five stories tall and six levels of garage parking located within the Journal Square redevelopment zone.
Hodge explained that the streets around the new site had to be changed. For example, they extended Central Ave to prepare the site for construction.
“The Central Avenue construction is almost done,” he added.
While most of the garage parking will be reserved for 40 spaces in the parking garage are reserved for select chosen jurors while all visitors and others must find street parking.
“I’d love to see juror parking for everybody that has jury duty that day. For anybody else from outside the area, it’s a strain to put, you know, parking requirement on somebody that’s there for a public service,” Board Chair Christopher Langston said.
The ground level will be open to the public, though they will be restricted from accessing the upper floors for security, Hodge explained.
Additionally, the second floor will house criminal courts, while the family court is on the third floor. The top two floors will be reserved for court administration offices on the fourth floor and prosecutors on the fifth floor.
Furthermore, cells for those on trial are in the basement of the building.
Oakland Avenue has been made into a two-way from a one-way with restricted parking. He explained Cook Street and Hoboken Avenue on the site and have since been demolished to increase the courthouse construction site.
It was also noted that in 2019 public comments were heard, and they have since been incorporated into the plan.
“Right now, a lot of sheriff’s [officers] park on the street. Do you have any requirements for the sheriff’s officers to park inside the complex or how are they going to manage that or monitor that?,” Planning Board Commissioner Peter Horton asked.
Deputy County Administrator David Drumeler explained the county has never provided spots for sheriff’s officers.
“Because of the space limitations on that site, we aren’t going to be able to have additional parking there for them either,” Drumeler explained.
City Supervising Planner Matthew Ward explained that while there is a master plan, the new courthouse plan is not finished.
They still need to review a “major subdivision” in the coming weeks.
“I think we can have something ready for you to see in the next two weeks or so,” Hodge responded.
He further stated that they are waiting on work to be completed by a surveyor, which should be completed by Friday.
The project is expected to cost approximately $310M dollars, according to recent estimates from the county.










