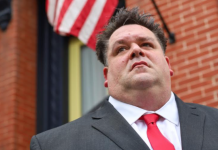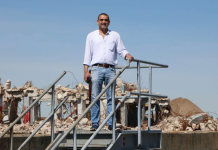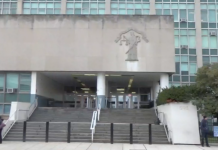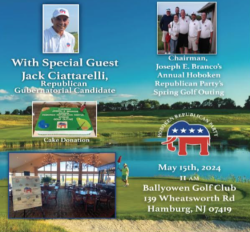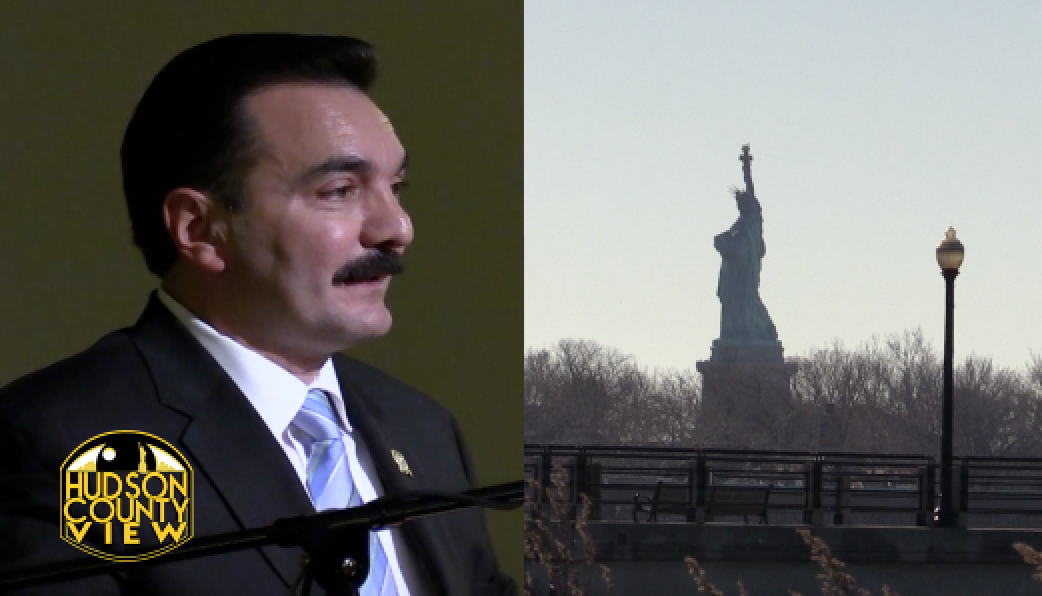One year after Jersey City Mayor Steven Fulop’s administration extended the Newark Avenue Pedestrian Plaza to Jersey Avenue, the city is planning to spend up to $4 million to plant more trees, install more lighting and raise the grade along the whole thoroughfare.
Last night, Fulop was joined by Ward E Councilman James Solomon, the city’s engineering and traffic departments, as well as an outside landscape architect at Grace Van Vorst Church where different plaza renderings were laid out for the first time.
We interviewed both City Engineer Jose Cunha and the landscape architect, Gus DeBlasio of Maser consulting, about the objectives for the upgrades.
“One of the main, aesthetically components of the design is to raise the actual surface of the car way, the former driving area between the curbs, which will now be lined where the gutters are between the curb and the payment with slot drains,” said Cunha.
“But the main elevation of the actual roadway, the walking area, will match that of the sidewalk, there’ll be no trip hazard such as a curb, it’ll all be the same elevation roughly draining into slot drains.”
Cunha also noted that another major component is to add some sustainable, non-intrusive tree canopy, which he said is a very aesthetic component and an important part of any public space to make people feel welcomed.
Additionally, DeBlasio expanded upon the objective of the new designs for the plaza.
“There’s much success with the current layout: the benches, the seating and the lighting. We want to expand upon the successes by providing an element of safety, handicap accessibility and we want to enrich the area with different elements,” said DeBlasio.
His firm is suggesting elements such as granite pavers, different types of movable furniture and additional trees, elements that can be currently found on Manhattan’s High Line – the very successful conversion of an abandoned elevated railway on the West Side to a 1.45 mile-long linear park.
“We want to make it inviting, offering shade during the warmer months and we want to make it a destination place, a place to meet someone. We’re going to provide more information, kiosks that provide different information, provide parking for cyclists.”
“We’re going to provide a lot of different things that have been successes in town that will make it more usable and more enhanced than it is today,” said DeBlasio.
Over 100 Jersey City residents showed up and they had plenty to say in terms of recommendations and suggestions before the new pedestrian plaza concept goes into the actual engineering phase when all input and designs are final.
In fact, the city made the event interactive for the residents, giving them an opportunity to walk up to the four easels and place one of two stickers on the different images to indicate if they liked or disliked the renderings.
A local business owner along Newark Avenue emphasized that if the city is going to spend approximately up to $4 million on the redesign, “it has to get it right.”
Specifically, he pleaded with city officials and the outside consultant that the redesign has to be sure to maintain historical preservation that integrates the two neighborhoods of Van Norst Park and Downtown Jersey City along the entire stretch of the plaza.
“I would ask you guys to knit the two historic communities not only functionally but aesthetically,” he said.
We live streamed most the presentation to our Facebook Page, which can be viewed below:
https://www.facebook.com/hudsoncountyview/videos/972691663081450/


